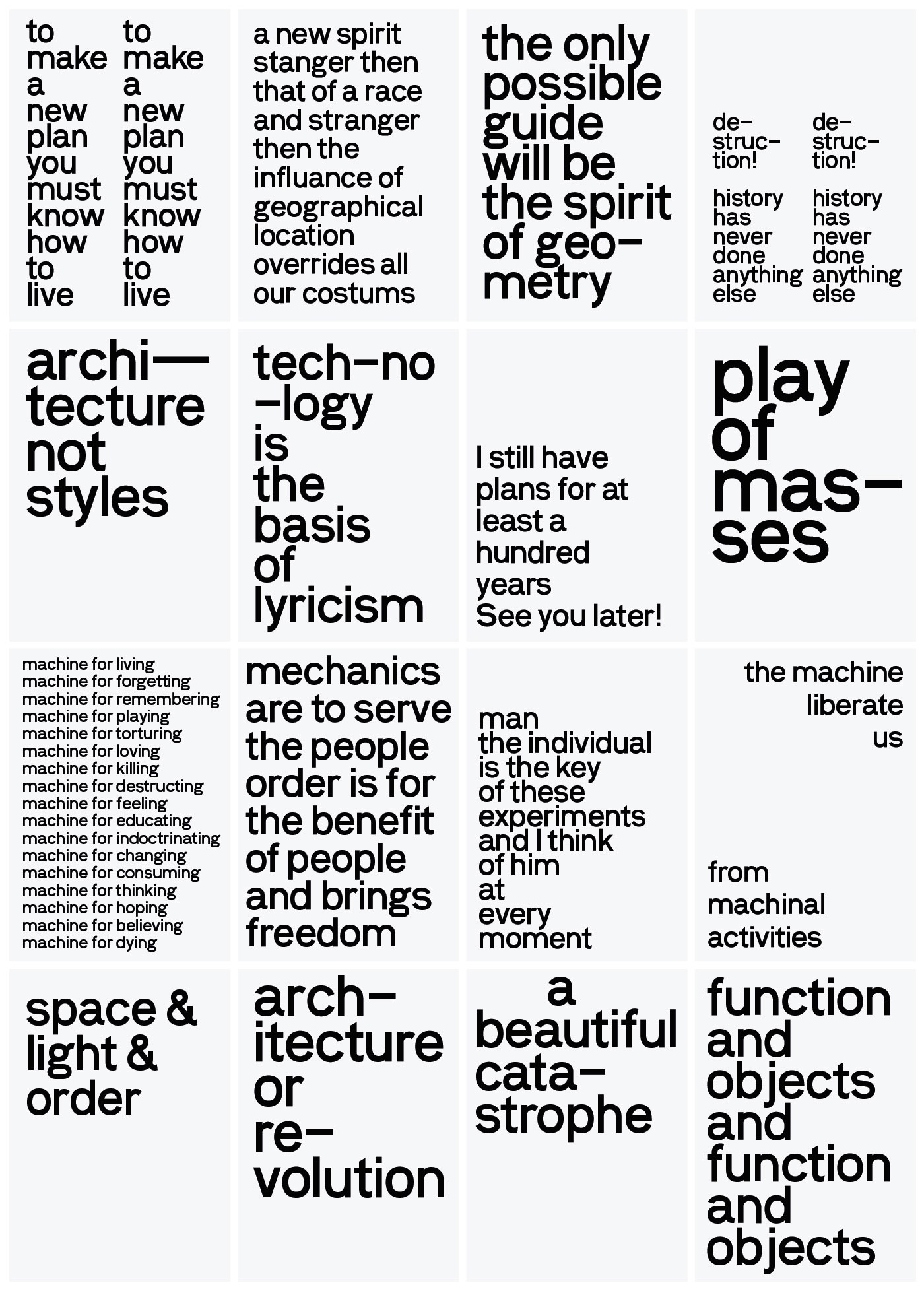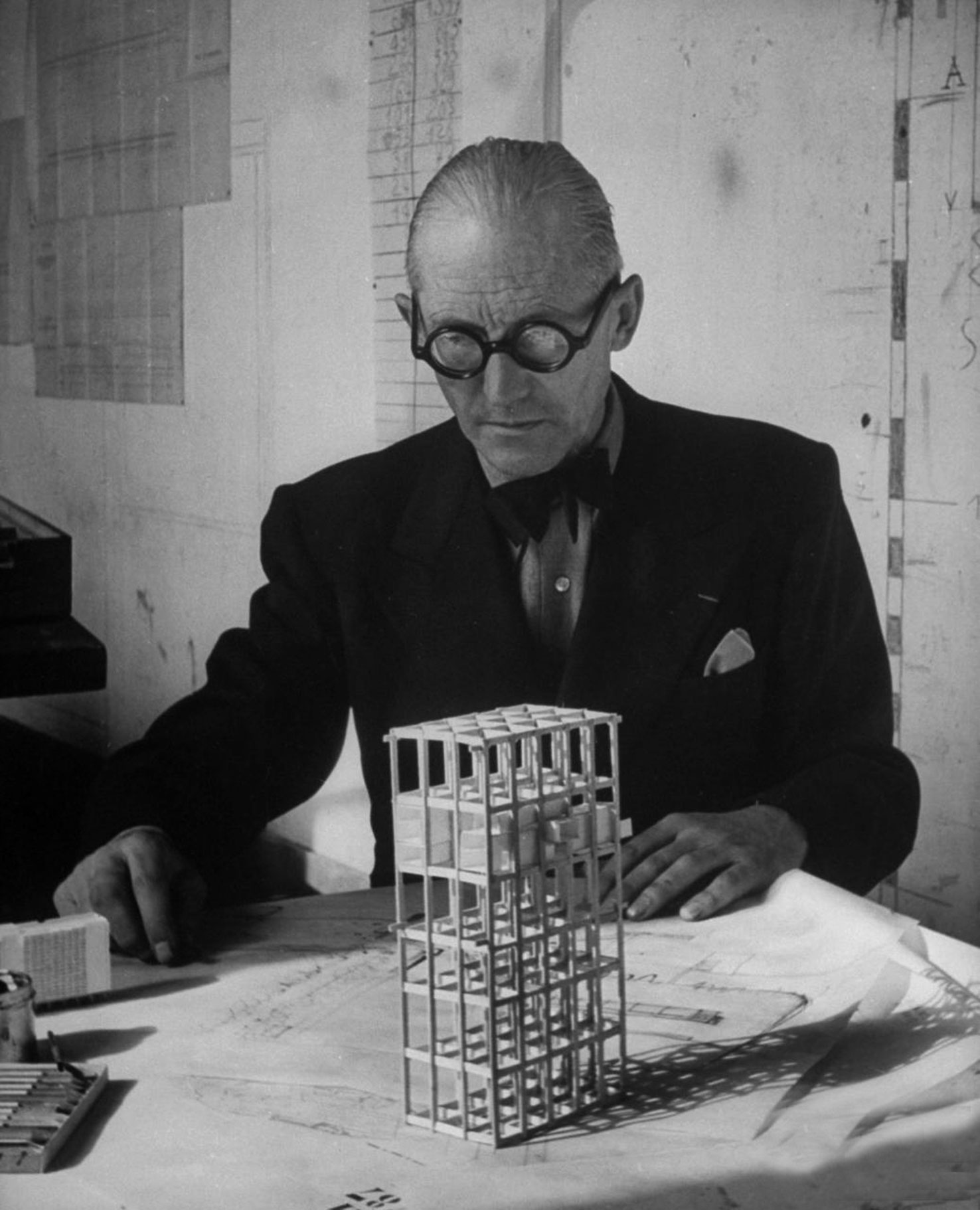Exhibition
DeCorbuziers, In—dom

In—dom. The tower of Modernist Rhetorics,
Standards & Orders.
In-dom, mixed media installation, wood, A3 paper, interactive sound system, (h) 289,5 cm x (w) 180.5 cm x (d) 101.1 cm — 2015 Athens. Exposed in a group exhibition ‘DeCorbuziers’ at ‘Romantso’. Organised under the auspice of the School of Architecture of Athens, NTUA, Fondation Le Corbusier, Hellenic Institute of Architecture, greek division of Docomomo, Institut français d’Athènes, Embassy of Switzerland in Greece, Center Of Mediterranean Architecture and Association Internationale des Amis de la Fondation Le Corbusier. — Typical thanks to Vaso Plavou and the DeCorbuziers team.
The free plan, the open floor plan or the dom-ino system in the architecture world, refers to the ability to have a floor plan with non-load bearing walls and floors by creating a structural system that holds the weight of the building by ways of an interior skeleton of load bearing columns. The building system carries only its columns, or skeleton, and each corresponding ceiling. Free plan allows for the ability to create buildings without being limited by the placement of walls for structural support and enables an architect to have the freedom to design the outside and inside façade without compromise. In—dom is using this fundamental modernist invention to propose a reflection on the universal human desire for a tower. Tower as structural symbol for the everlasting human quest for function and meaning. Within this tower we would propose an ex—position of visual and sound fragments relating and designing a space of re-study and remembering of this strange ‘new spirit’ Le Corbusier was evoking and researching through-out his life and work.




